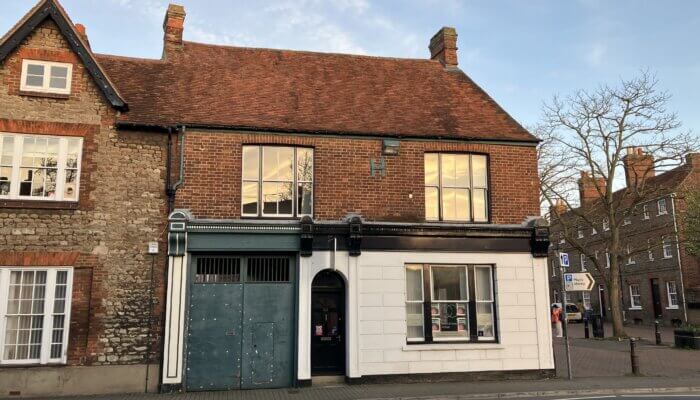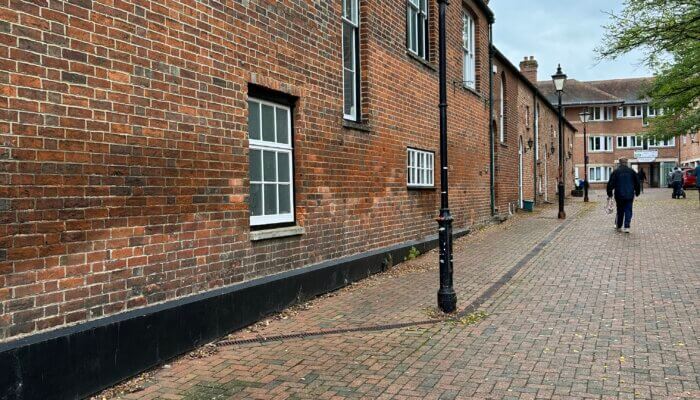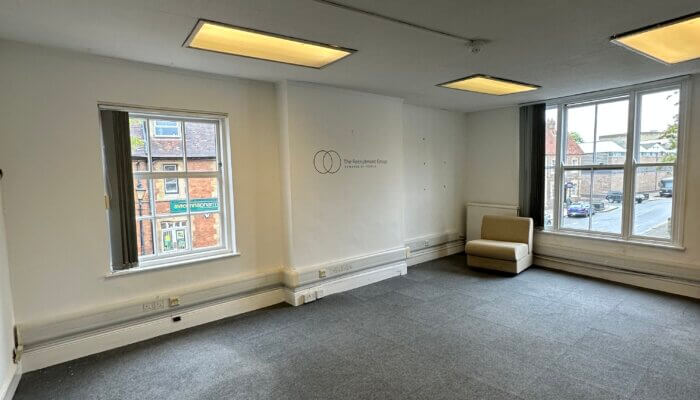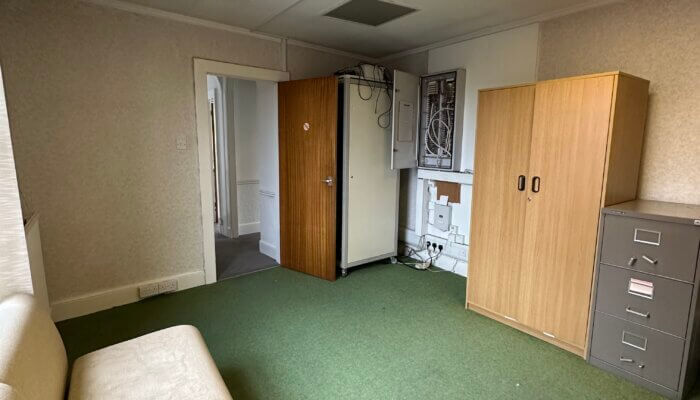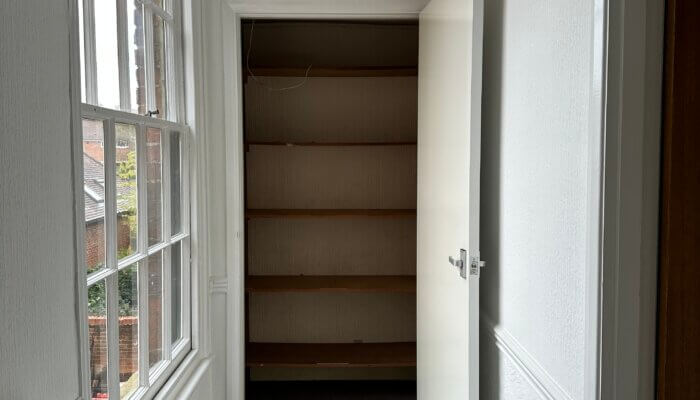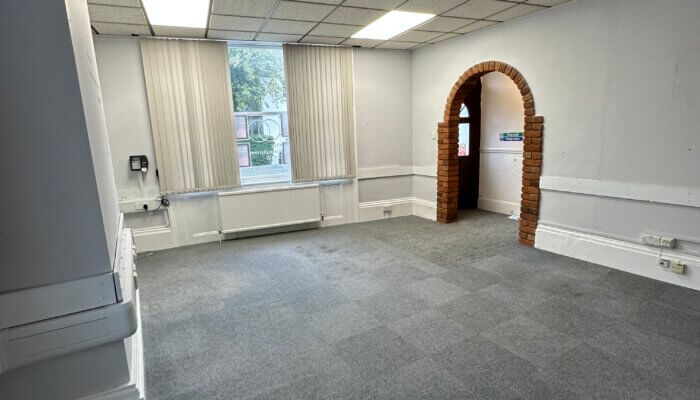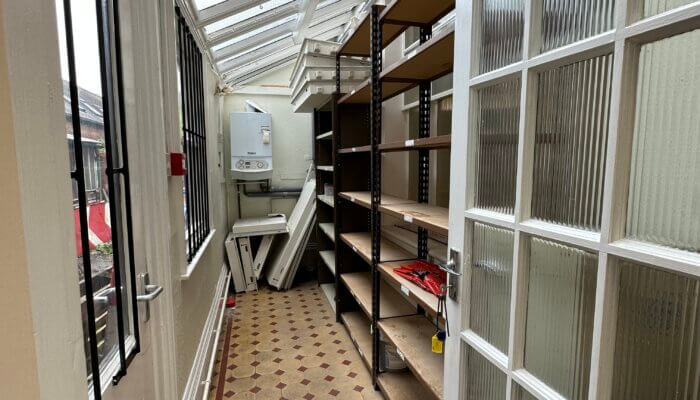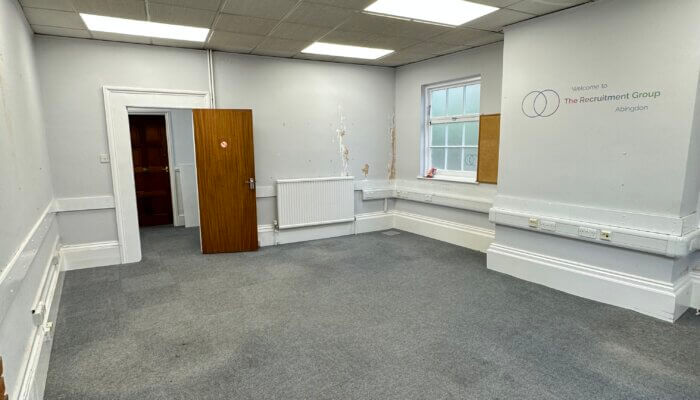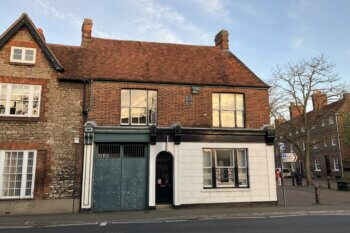
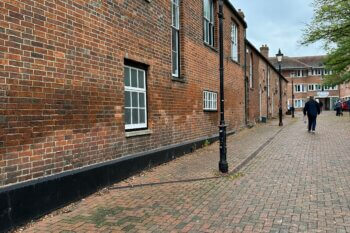
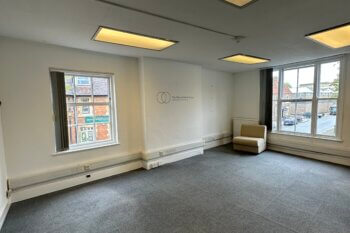
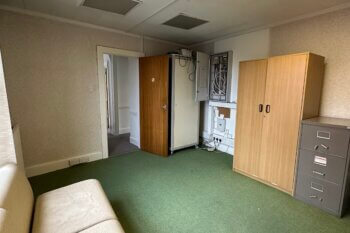
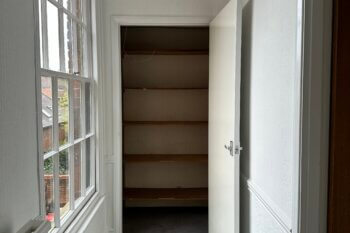
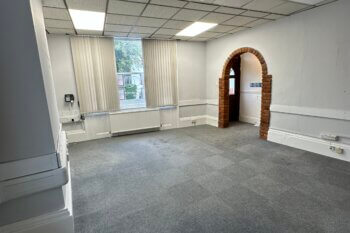
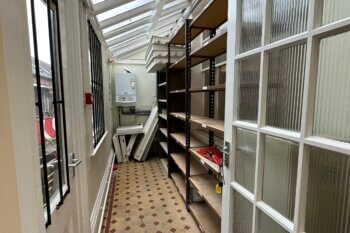
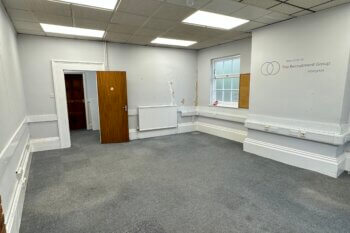
A character office suite set over two floors extending to approximately 1,859 sq.ft (173 sq.m). The property is in a prominent location a short walk from Abingdon High Street which benefits from a wide range of amenities including a supermarket, shops and restaurants, as well as a number of public car parks.
Location
Stert Street lies in the centre of Abingdon, just 150 metres from the High Street. Oxford lies to the north with access to the M40 and Reading lies to the south with access to the M4. Didcot Parkway train station provides convenient access to London Paddington in approximately 45 minutes and Oxford in approximately 15 minutes. Approximate distances by road to the following locations are:
– A34 – 1 mile
– M40 (Junction 8) – 15 miles
– Didcot Parkway Station – 7 miles
– Oxford City Centre – 10 miles
– Reading – 25 miles
– Swindon – 26 miles
Directions
From the A34 Marcham Road Interchange, follow Marcham Road towards Abingdon town centre for approximately 1km. At the double roundabout, continue straight across onto Ock Street and continue for approximately 700 metres. At the traffic lights, follow the road around to the left onto Stratton Way. Continue along Stratton Way, past the pedestrian crossing, and then at the next set of traffic lights right turn onto Stert Street. The office is located on the left-hand side after approximately 85 metres. A multi-story car park is located in Broad Street, almost immediately opposite the office.
Features
63 Stert Street comprises a number of offices and ancillary accommodation, situated over two floors, with a total internal floor area of 1,859 sq.ft (173 sq.m). There is direct access from the main road, with an entrance hall leading into two offices and ancillary storage. The stairs to the first floor are off the main hallway and lead to a further three offices, separate male and female WCs, a kitchen and storage cupboards.
The property benefits from the following:
– Convenient town centre location
– Carpeted flooring
– Kitchenette
– Double and secondary glazing throughout
– Separate male/female W.Cs
– Gas central heating
Services
The property is connected to mains gas, electricity and water together with mains drainage. Telecoms with broadband capability, subject to service providers. Central heating is provided by a gas-fired boiler.
Terms
The unit is available immediately for office use on a full repairing and insuring lease with negotiable terms.
Rent
An initial rent of £28,000 per annum exclusive is sought, which is payable quarterly in advance.
Service Charge & Outgoings
There is no service charge payable. The Tenant is responsible for all outgoings.
Business Rates
The tenant is to be responsible for the payment of business rates, and the current rateable value is £16,750 with a gross charge of £7,073.32 per annum. The charging authority is Vale of White Horse District Council and enquiries should be made to confirm the actual rates payable.
Legal Costs
The tenant is to make a contribution of £500 plus VAT towards landlord’s legal costs and thereafter each party is to be responsible for their own legal costs incurred with this transaction.
VAT
Any reference to price is deemed to be exclusive of VAT unless expressly stated. Any offer received by Adkin will be deemed to be exclusive of VAT. VAT is not currently charged.
EPC -TBC
Viewings
Strictly by appointment through Adkin. Please telephone the office on 01235 862 888.
To arrange a viewing for this property please complete the enquiry form, or call us/email us quoting property reference number SPA/CH-105 and we will be happy to help.
You may also register to receive updates of properties which match your search criteria.

