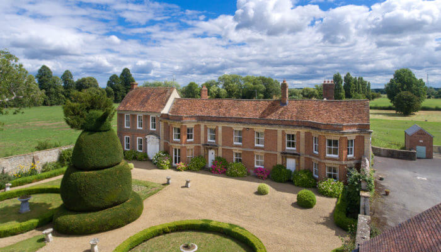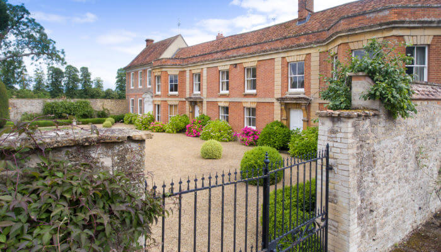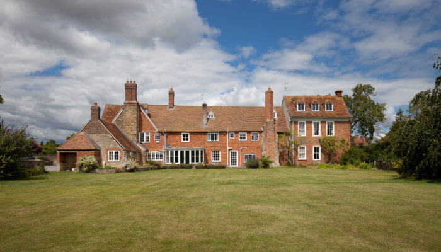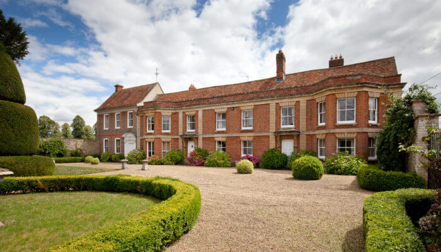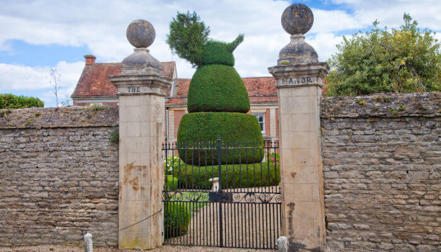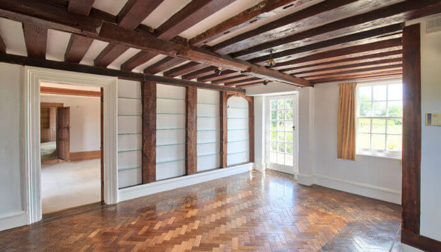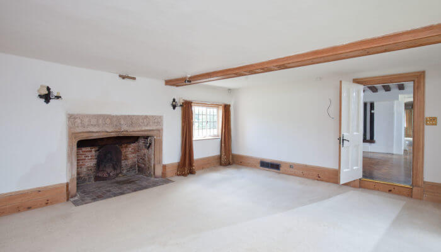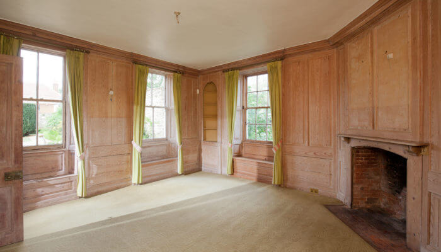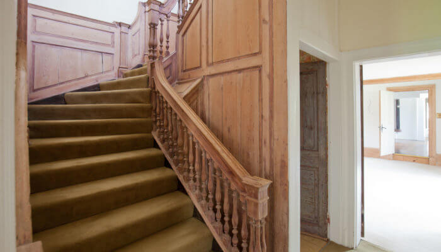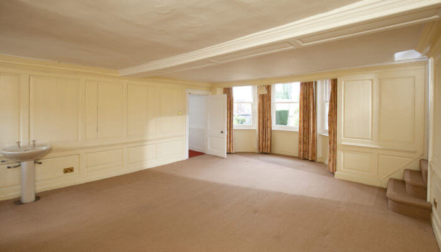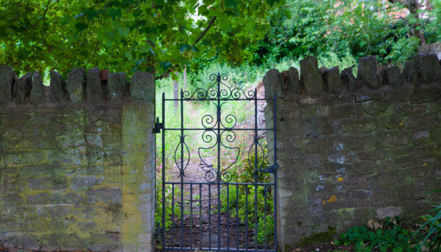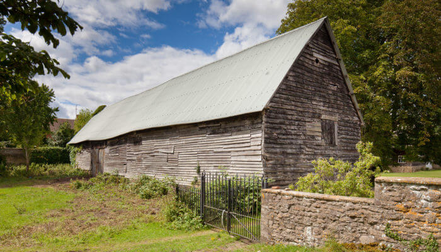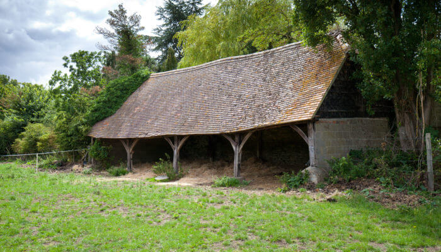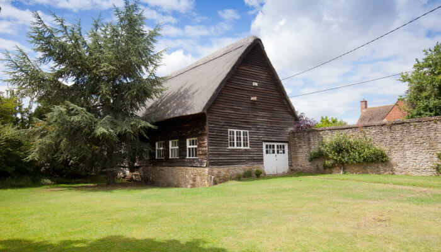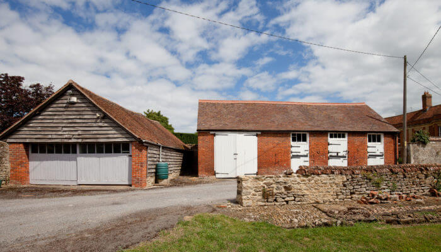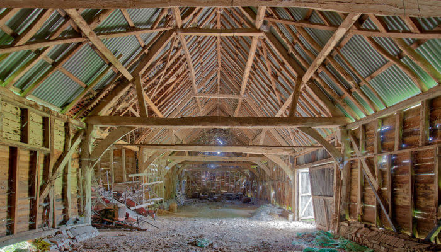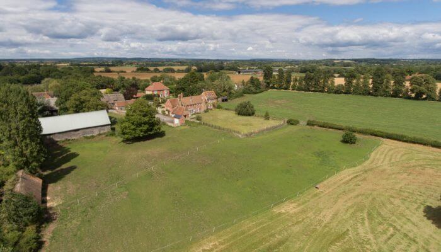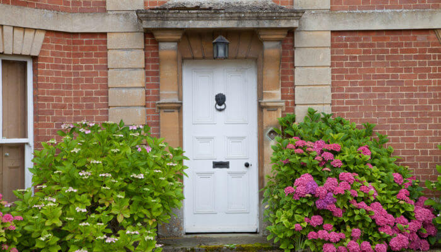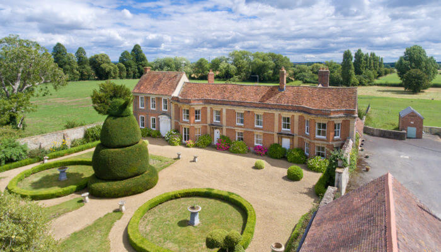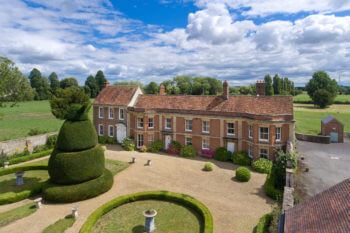
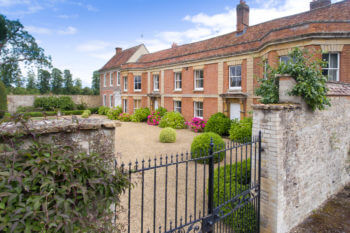
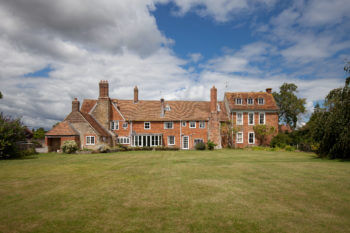
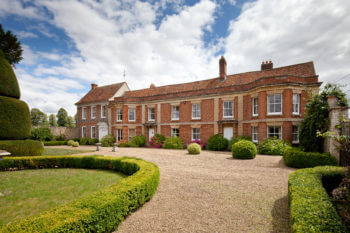
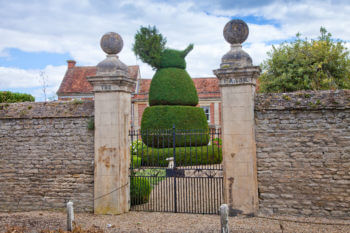
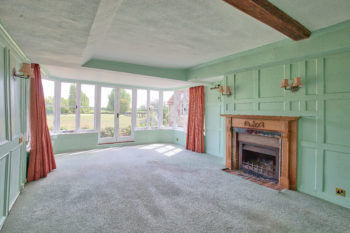
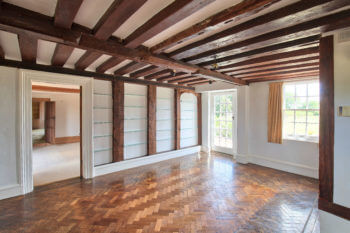
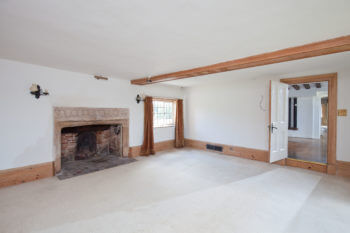
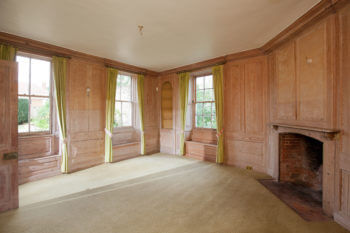
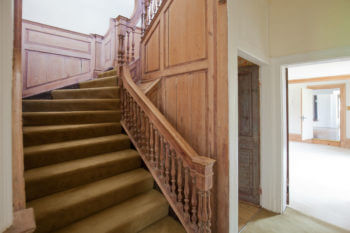
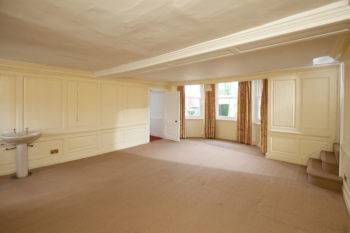
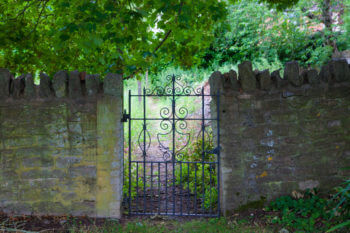
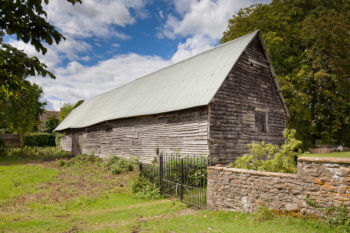

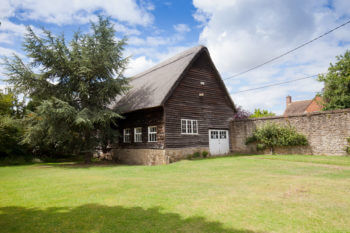
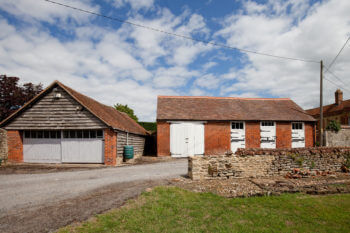


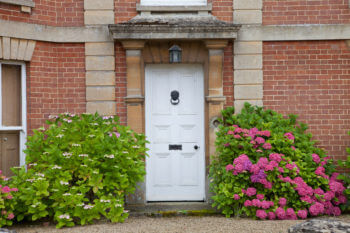
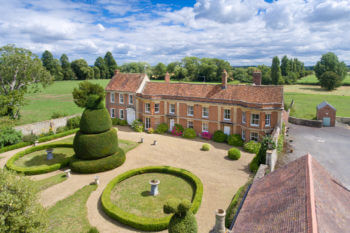
AN IMPOSING AND HISTORIC LISTED MANOR HOUSE, EXTENSIVE OUTBUILDINGS, STUNNING FORMAL GARDEN AND PADDOCK LAND IN A RURAL BUT HIGHLY ACCESSIBLE LOCATION.
• Oxford 10 miles (trains to Marylebone 1 hour)
• Witney 8 miles
• Didcot 5 miles (trains to London Paddington 40 mins)
5 bedroom (with additional attic rooms) 4,558 sq ft Listed Manor House | Beautiful grounds and Walled Garden | Stables/Coach Barn | Thatched Listed Traditional Barn | Large Listed Threshing Barn | Open fronted Barn | Paddock of approximately 4.11 acres
For sale as a whole by private treaty. In all about 5.76 acres (2.33 hectares)
Description
The Manor is an historic property situated on the eastern edge of the village of Drayton. The property comprises the main house, a large traditional barn with potential for a variety of uses, a second large thatched barn, beautiful grounds, stable/coach barn, double garage and approximately 4.11 acres (1.66 Ha) of paddock land.
The Manor
The imposing house is believed, in part, to date back to the 15th century. Later additions in the 1700’s and the early 20th century have created a good sized and fascinating property. Although in need of updating and sympathetic modernisation the house provides the opportunity for a buyer to create a statement home in a wonderfully accessible location.
The house has been in the possession of the current owners since the early 1950’s, the property having previously been in their family ownership between the late 1800’s and 1912. The Manor of Drayton can be traced back to the Doomsday Book and in 1381 it was acquired by William of Wykeham (Founder of Winchester College and New College, Oxford) who alienated it to the Warden and Scholars of New College who owned the Manor until 1826. The Manor was sold in 1826, 1871, 1912 and 1953. This therefore represents only the fifth time the Manor has been sold in 640 years.
The house is approached through large wrought iron gates between stone orb capped pillars into a large parking and turning area. The front door is accessed through the formal garden with its impressive yew topiary and gravelled path. The elevations of the house are primarily brick under tile with sash windows with the age of the property able to be traced through the different styles.
The front door opens into a parquet floored dining hall with views over the garden and includes a fifteenth century timber arched doorway to one side. To the west of the dining hall is an impressive sitting room with open fireplace, wooden panelling and large glazed windows providing wonderful views over the garden and paddocks. Beyond is the dining room and kitchen which are currently separated by a relatively modern stud partition wall providing kitchen storage. Removing this partition would create a very good sized kitchen/dining area in keeping with modern tastes. In addition to the ample storage the kitchen includes a 4 door Aga and wall safe.
Direct access to the parking area is provided by a door from the rear lobby which in turn leads to a downstairs shower room and then onto an office.
To the east of the dining hall is the large drawing room with superb open fireplace, wood panelling and French doors to the formal garden flanked by large windows complete with wooden shutters. A lobby beyond provides access to the cellar area and to a downstairs w.c. and handbasin. The ground floor is completed in style by a wonderful triple aspect morning room with superb wood panelling, window seats, an open fireplace and bookshelf alcoves.
There are two staircases providing access to the first floor and the five bedrooms. The principal bedroom is of extremely generous proportions and includes wood panelling, an open fireplace and en-suite which can also be accessed from Bedroom 4. Bedroom 2 sits above the Morning Room and is again triple aspect with an open fireplace and en-suite bathroom.
A staircase leads to the attic and the store room, complete with priest hole, at the western end of the house. A hatch from the landing provides access (restricted headroom) to the remainder of the attic space which includes a former chapel with stained glass windows.
The beautiful formal walled garden with its spectacular topiary lies to the front of the house and includes a summerhouse which is Listed Grade II within its own right. The yew hedging and gravelled paths are enclosed by a high listed stone wall. To the south of the house is the main lawn which provides space for a grass tennis court and beyond the Ha-ha lies the paddock land.
The Paddock
Accessed either from the parking area or by the accessway included within the sale to the east of the house is approximately 4.11 acres (1.66 Ha) of paddock land. The land is attractive in nature and includes a 4 bay open fronted timber pole barn. The paddock is enclosed partly by mature hedgerows, partly by fencing and a Ha-ha separates it from the rear lawn of The Manor.
Location
Drayton is a sought-after village with amenities including a Post Office, shops, two pubs, St Peter’s Church and Drayton Village Hall. It is very accessible, being less than 2 miles from the A34 and 5.5 miles from Didcot with trains to Reading (12 minutes), Oxford Parkway (16 minutes) and London (39 minutes). The area is also particularly well served with highly regarded schools all within reach such as Abingdon, St Hugh’s, Cokethorpe, St Edward’s, Radley, The Dragon and Oxford High School.
Tenure and Possession: Freehold with vacant possession on completion.
Restrictive Covenant
The Property will be sold subject to a covenant limiting the use of the barns and outbuildings to uses ancillary to the occupation of the main house as a private dwelling.
Services: Mains water, mains electricity and mains drainage. Oil fired heating and Aga.
Fixtures and Fittings: Garden statuary, chattels and tenant’s fixtures are excluded. Carpets, curtains and light fittings are included within the sale.
Designations: The Manor is Grade II* Listed. The walls of the walled garden are Grade II listed as is the summer house within the walled garden. The thatched barn and traditional barn are Grade II listed.
Local Authority: Vale of White Horse District Council
Viewings and Further Information: Please contact Kevin Prince or Thomasina Quesnel on 01235 862888 or alternatively by e-mail at: kevin.prince@adkin.co.uk or thomasina.quesnel@adkin.co.uk
Directions
From Oxford take the A34 towards Newbury. At the Marcham interchange
take the the A415 towards Abingdon. At the double mini-roundabout take the B4017 towards Drayton. At the mini-roundabout in Drayton turn left onto High Street and the property will be found on the right hand side as you leave the village just beyond Chiers Drive.
Agents’ Note
A Director of Adkin is a Trustee of the entity that owns the freehold of the property.
To arrange a viewing for this property please complete the enquiry form, or call us/email us quoting property reference number AGENCY/C-9000 and we will be happy to help.
You may also register to receive updates of properties which match your search criteria.

