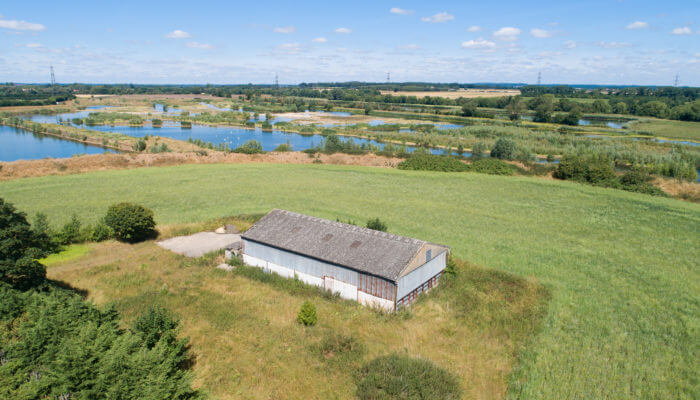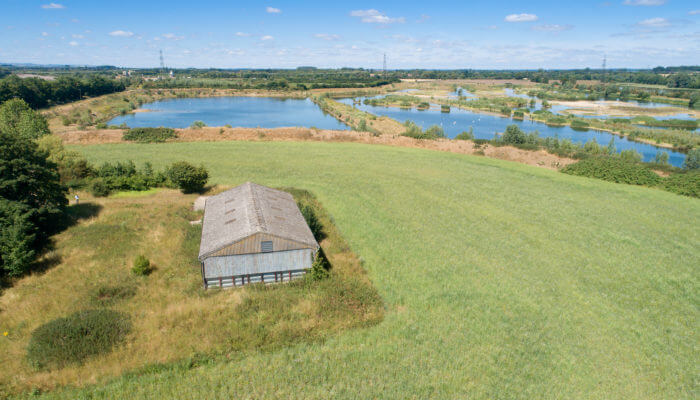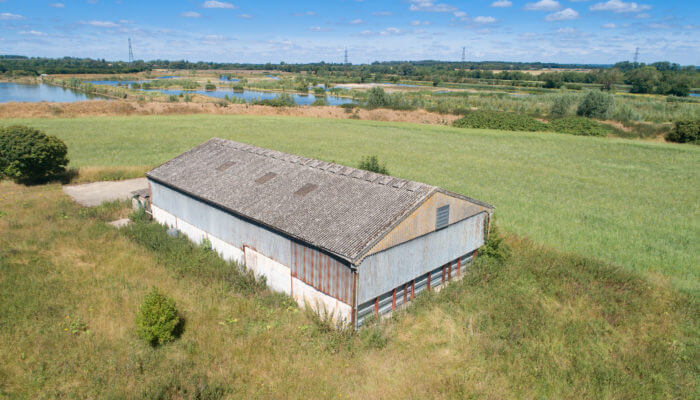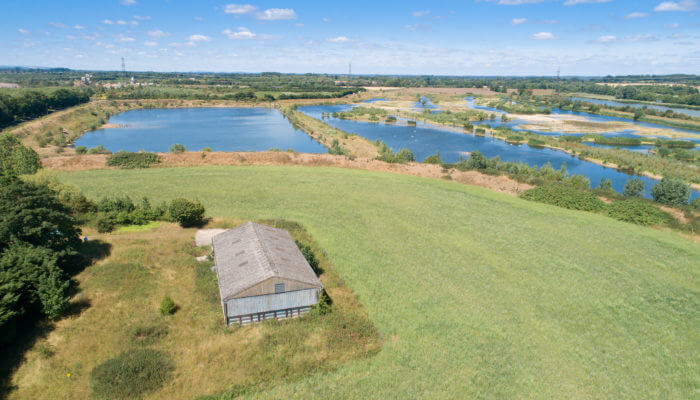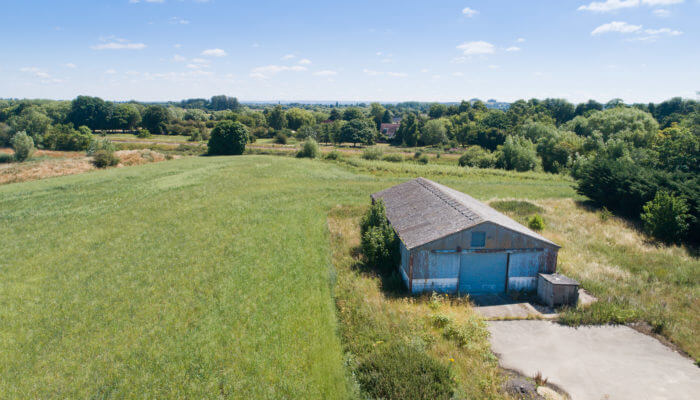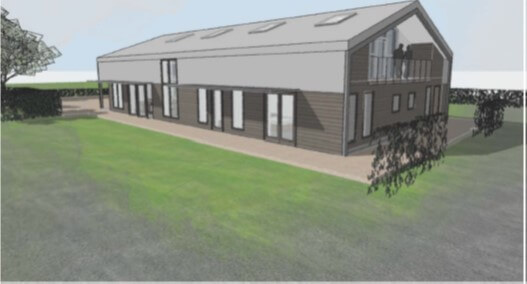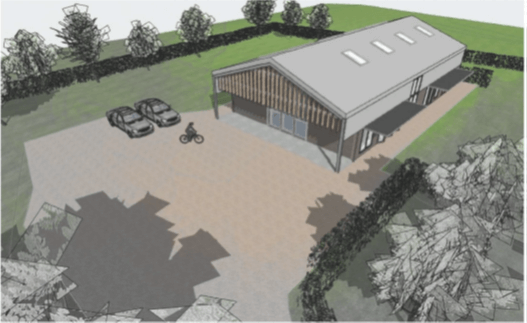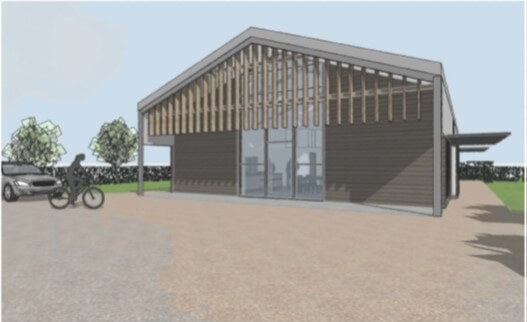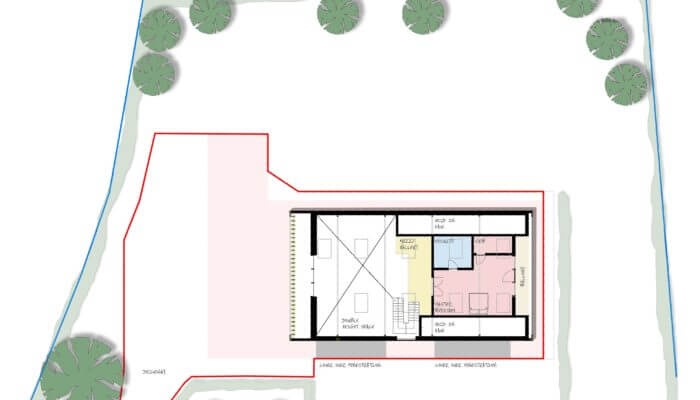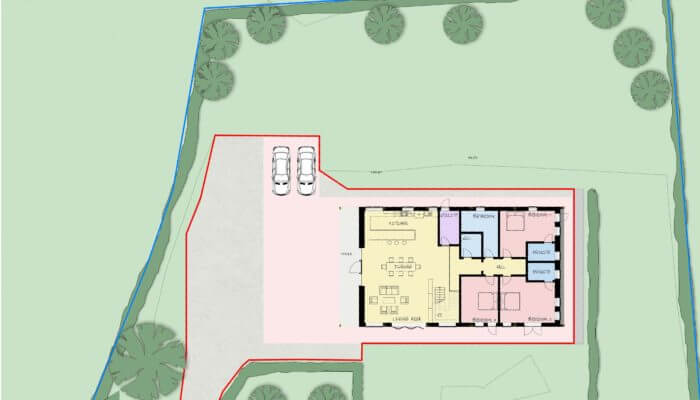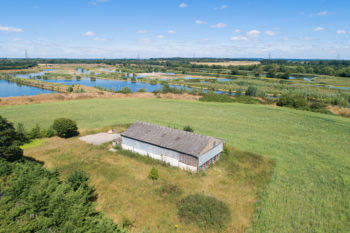
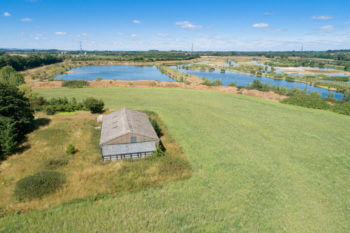
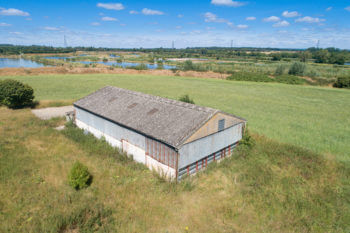
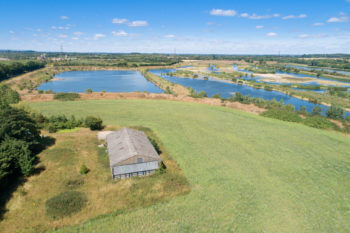
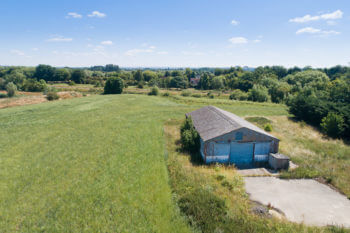
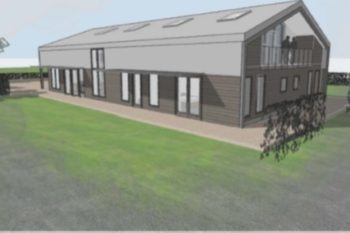
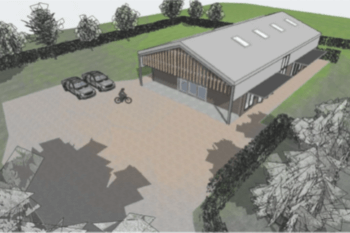
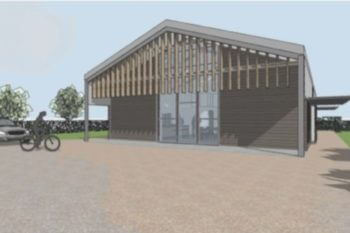
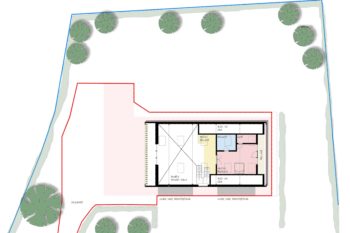
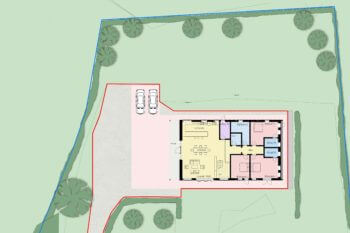
A rare opportunity to purchase a former agricultural barn with planning Prior Approval granted to convert into a large contemporary dwellinghouse. The finished house will provide approximately 302 square metres (3,249 sq ft) Gross Internal Area. Approved plans provide 4 bedrooms, 4 bathrooms, open plan living, dining and kitchen area. The barn is set within approximately 5.87 acres adjoining former gravel pits which are being restored to nature reserves. The barn sits in a rural location but with excellent communication links.
A34 (Milton Park ) 4 miles | Didcot Station 4 miles (London Paddington from 38 mins) | Oxford 10 miles | Abingdon 6 miles
For sale by private treaty.
In all about 5.87 acres (2.38 hectares)
Location
The site is located to the south of the River Thames in the village of Appleford, adjoining to the west is an area of former gravel pits which are being restored and provide a haven for wildlife. Despite its rural outlook, the site is extremely well located in terms of the road and rail network.
A34 is within 4 miles providing easy access onwards to the north to the M40 and to the south to the M4 and A303/M3. Mainline trains are available from Didcot Station (4 miles) and Oxford (10 miles). Appleford itself has its own station within ¼ mile providing very convenient access to Reading and Oxford.
What3Words
The entrance drive to Bridge Barn is at what3words ///puppy.prove.widen.
Planning
The site currently comprises an agricultural grain store set within approximately 5.87 acres. Prior Approval under Class Q of Schedule 2 of General Permitted Development Order was granted on 14th June 2022. The approval can be found on the Vale of White Horse Planning portal under reference P22/V0993/N4B.
The Approval is subject to 7 Conditions. The Purchaser will be responsible for discharging those Conditions. The approved dwelling will provide for a four bedroom dwelling as shown
on the indicative floor plan within the brochure. The dwelling as consented will provide a master suite with balcony, walk in wardrobe and en-suite at first floor level. On the ground floor will be 3 further bedrooms, three bathrooms and a stunning open plan, double height kitchen, living and dining area.
The approved drawings are available online on Vale of White Horse planningportal (Ref: P22/V0993/N4B).
Services
Mains water and mains electricity are connected to the site.
Community Infrastructure Levy
We understand that the development will be subject to CIL. However, there are reliefs available for self builders and custom builders.
Overage
The Property will be sold subject to an Overage provision which will provide that in the event consent is obtained for a greater square footage of development than currently existing within a period of 35 years from the date of sale then 40% of any uplift in value will be payable to the Vendors.
Tenure and Possession
Freehold with vacant possession upon completion.
Health and Safety
We ask you to be as vigilant as possible to any potential risks when inspecting the site and also to adhere strictly to the government guidelines in relation to preventing the spread of Coronavirus. The site is part of a larger working farm and therefore viewings are strictly by appointment with the Agent.
Viewings
Strictly by Appointment. Please contact Kevin Prince, Megan Middleton or Liane Marchant at Adkin to arrange your inspection.
Local Authority
Vale of White Horse District Council. www.whitehorsedc.gov.uk
VAT
Any guide prices quoted or discussed are exclusive of VAT. In the event that a sale of the property, or any part of it, or any right attached to it, becomes a chargeable supply for VAT purposes such tax will be payable in addition.
Please note that the site plan contained within the particulars is based upon the Land Registry boundaries of the site rather than the current boundaries existing on the ground. It is therefore for Identification Purposes Only at this stage. It is envisaged that prior to, or shortly after, completion the boundaries on the ground will be re-aligned to coincide with the Land Registry boundaries.
For Further Information
Please contact Kevin Prince, Liane Marchant or Megan Middleton on 01235 862888 or alternatively email megan.middleton@adkin.co.uk or liane.marchant@adkin.co.uk
To arrange a viewing for this property please complete the enquiry form, or call us/email us quoting property reference number Agency/C-9002 and we will be happy to help.
You may also register to receive updates of properties which match your search criteria.

