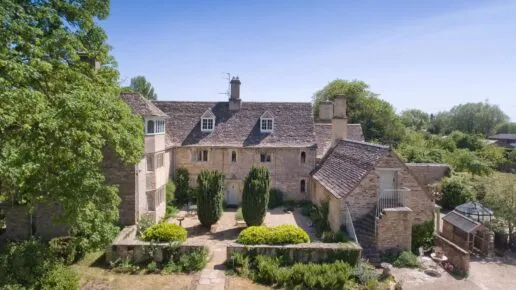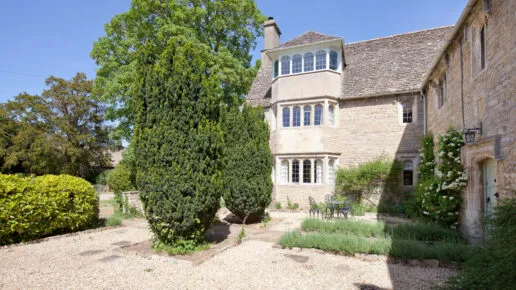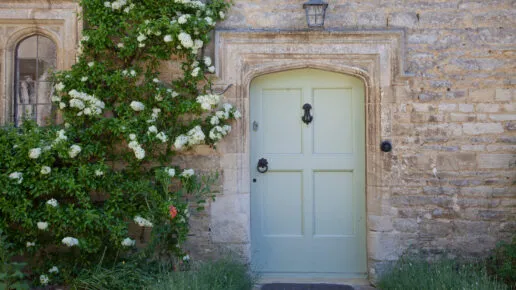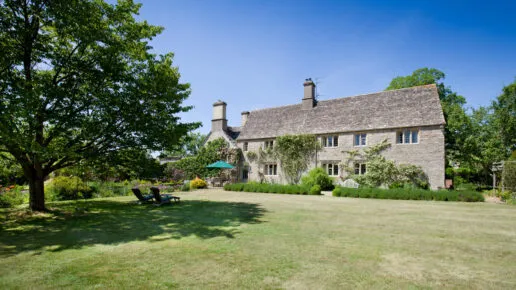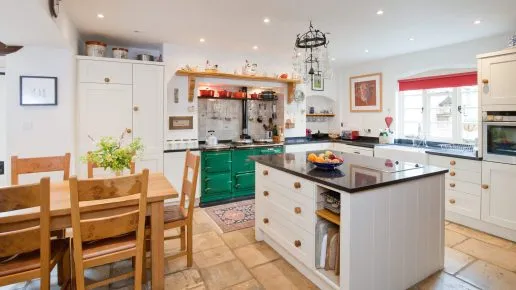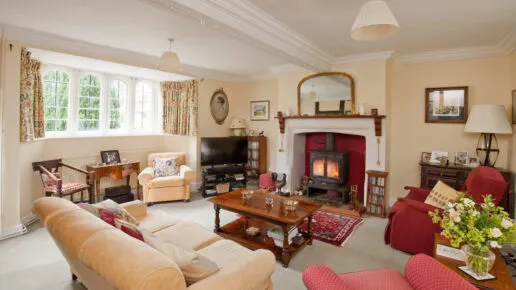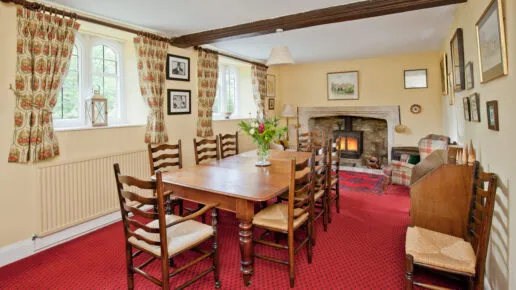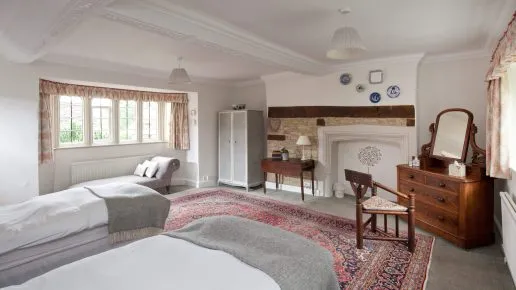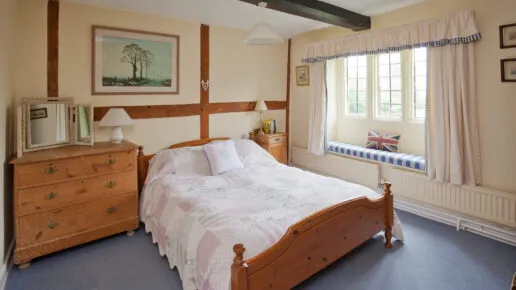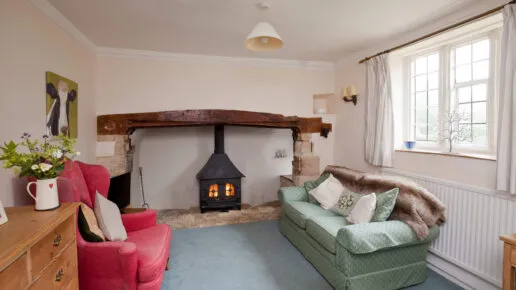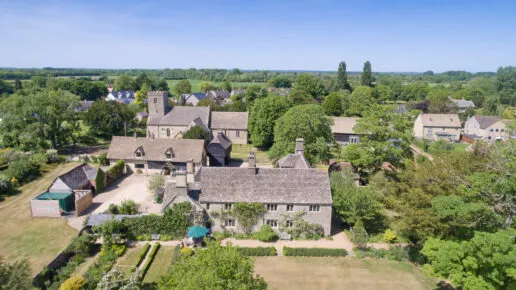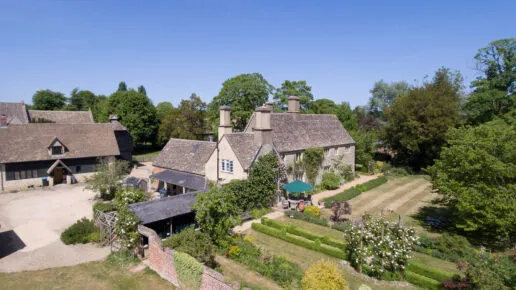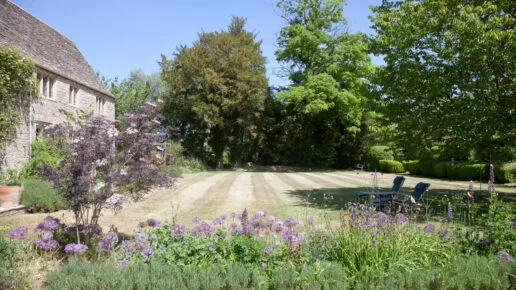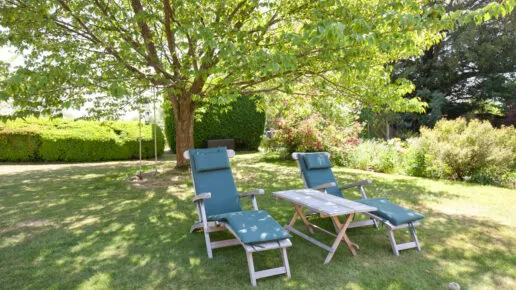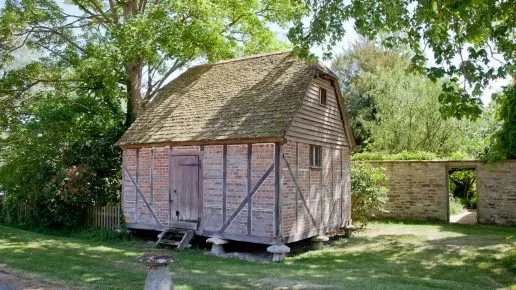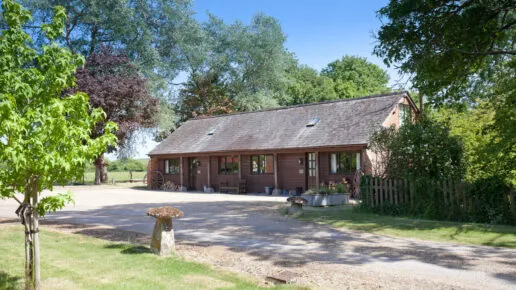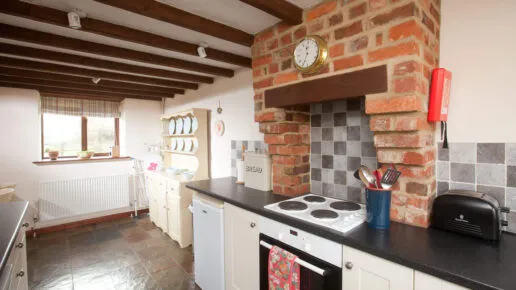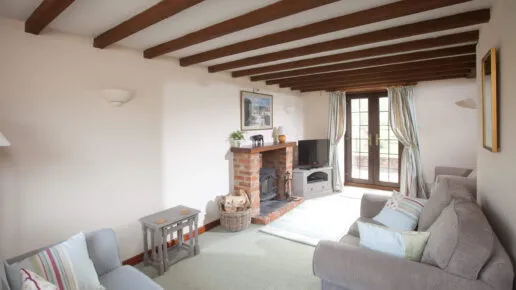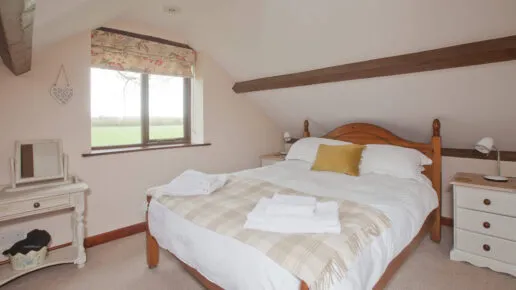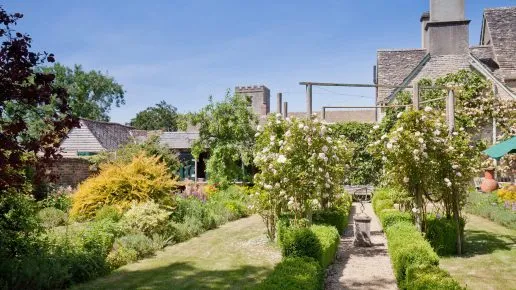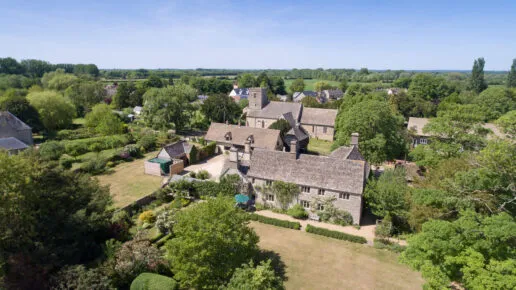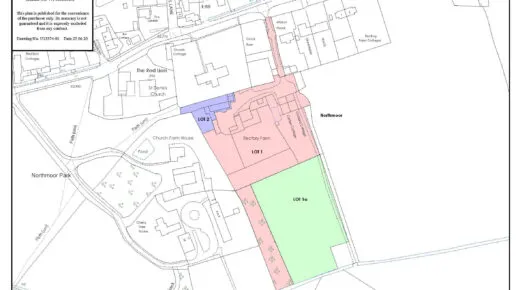Rectory Farmhouse
Rectory Farm, Northmoor, Witney OX29 5SX
Guide Price £1,950,000
Rectory Farmhouse, Orchard Cottage and Carters Cottage
(Lot 1 – Coloured pink on the attached plan.)
About 2.62 acres (1.06 hectares)
Rectory Farmhouse is an imposing, historic house of limestone under a stone slate roof. The house is set back from the village road and approached over a driveway off Church Road to reveal the property. The house has a date stone of 1629 but is believed to be even earlier in origin and to be part of an endowment to St John’s College in 1555. The house is mentioned in “The History of St John’s College” by W C Costin and records that the house was re-built between 1621 and 1641 which ties in with the date stone of 1629 above the front door.
The current owners’ family have lived in the area since the 17th century and have occupied Rectory Farmhouse since 1913 with four generations having farmed the adjoining land.
The accommodation is as shown on the floor plan, but includes an impressive, and refurbished, kitchen and breakfast area with bespoke kitchen cabinets, 4 door Aga, double Belfast sink, Island with storage, power and 2 additional electric hobs. There is an integrated NEFF oven, plumbing for dishwasher, an abundance of storage and LED spotlights. The adjoining utility room also has bespoke storage including a large “housemaids’” cupboard, further Belfast sink, plumbing for washing machine and space for tumble dryer. Also accessed from the kitchen is the large pantry with further storage, freezer space and granite shelf.
A corridor from the kitchen links all of the major rooms with the front door and leads to the spacious double aspect drawing room with imposing fireplace and Clearview woodburner. The room contains beautiful moulded plaster cornice and plasterwork on beam soffits. The 24’ dining room also has a stunning fireplace and Clearview woodburner together with arched windows providing views over the private garden and the paddock beyond. A snug/study, half cellar and store area complete the ground floor accommodation.
On the first floor are 5 bedrooms and 4 bathrooms. The majority of the bedrooms retain some original features, including moulded plaster work in the master bedroom. There are two staircases to access the second floor which provide four further good sized rooms with good head height. Although only used for storage in recent times these provide potential for further accommodation space if needed.
Throughout the house are many period features including carved spandrels, which are replicated on door frames and fireplaces throughout the house, together with exposed timbers and the intricate plasterwork.
Adjoining the utility room, but accessed from outside under a covered walkway, are two good stores with power and plumbing and, above, accessed from external stone steps, is a large apple room which provides further potential for a variety of uses.
Outside there is a woodstore, small greenhouse and a concealed secure storage container. To the north east of the house is the Listed Granary standing on staddle stones which was restored in 2007.
The beautiful and extensive garden lies primarily to the south of the house with an enclosed and sheltered charming fairy ring garden to the east. There is a good sized area of lawn with vegetable garden beyond including raised beds, a summer house and many specimen trees including flowering cherry and fig. Further to the west lies the orchard containing apple, pear and plum trees.
Carters Cottage and Orchard Cottage
To the east of the main house and of the entrance drive are the two holiday cottages. These are essentially mirror images of each other as shown on the floorplans and have been superbly converted from a former cart shed. Each provides 2 bedrooms, bathroom, shower room, kitchen/breakfast and living room. Both have south facing gardens and ample parking area to the front.
Paddock (Lot 1a) and Extra Cover (Lot 2)
(Coloured green and blue respectively on the plan)
A paddock of approximately 1.86 acres (Lot 1a) and a second, 5-bedroom detached house with private garden (Lot 2) are also available to purchase by separate negotiation.
Location
Northmoor is a sought after village with the community owned The Red Lion public house, Village Hall, Church and an active community. It is very accessible with trains to London from Didcot (15 miles, 40 minutes to Paddington) and Oxford Parkway (13 miles, 60 minutes to Marylebone). The A40 and A34 trunk roads are both within 10 miles. The area is also particularly well served with highly regarded schools all within reach such as Abingdon, St Hugh’s, Cokethorpe, St Edward’s, Radley, The Dragon and Oxford High School. There is excellent access to footpaths and cycling routes with the Thames Path and Oxfordshire Cycleway close by.
Tenure and Possession
Freehold with vacant possession on completion.
Council Tax
Rectory Farm House is Band G.
Orchard Cottage and Carters Cottage are rated for Business Rates purposes.
Wayleave, Easements and Rights of Way
The property is being sold subject to and with the benefit of all rights including rights of way, whether public or private, light, support, drainage, water and electricity supplies and other rights and obligations, easements and quasi easements and restrictive covenants and all existing and proposed wayleaves from masts, pylons, stays, cables, drains, water and gas and other pipes whether referred to in these particulars or not. The Vendors will
reserve a right of way for all purposes and at all times along the main part of the entrance drive and its eastern extent in order to access their retained land to the east.
Fixtures and Fittings
All fixtures and fittings are excluded from the sale including rugs, curtains, light fittings, and garden statuary. Certain items may be available to purchase by separate negotiation.
Designations
Rectory Farmhouse is Grade II* Listed. The Dovecote and Granary are Grade II Listed. The other buildings within the property will be curtilage listed. The property is within the Northmoor Conservation Area.
Local Authority
West Oxfordshire District Council.
Reference
KP/F/9000 | Residential Sales
Location
Oxfordshire
Status
SOLD
Download Carters Cottage EPC (PDF)
Book a viewing
To arrange a viewing for this property please complete the enquiry form, or call us/email us quoting property reference number
Subscribe to updates
You may also register to receive updates of properties which match your search criteria.
