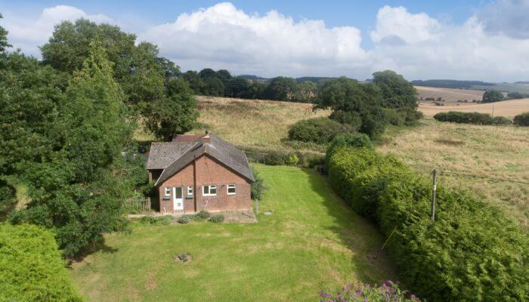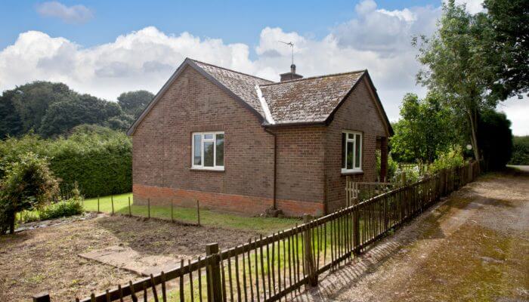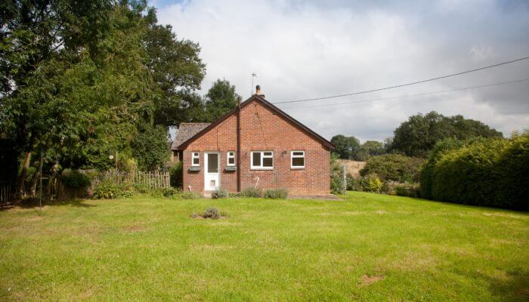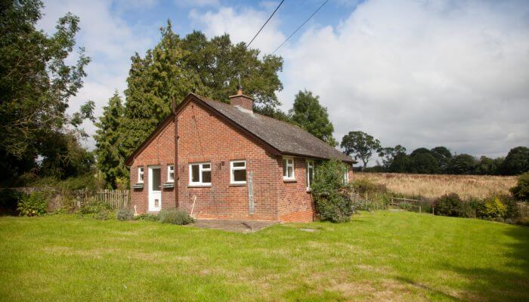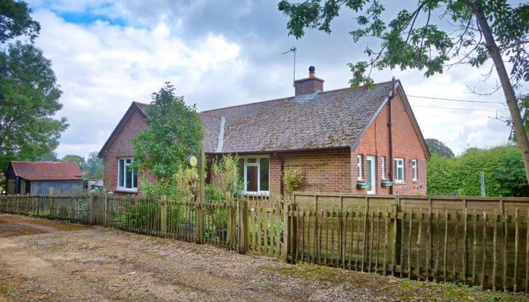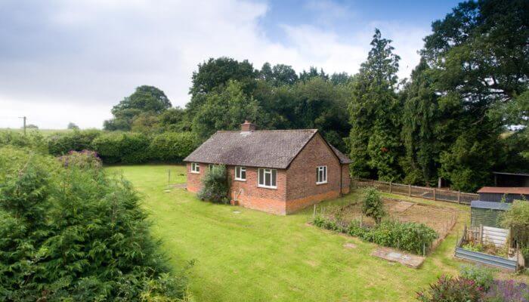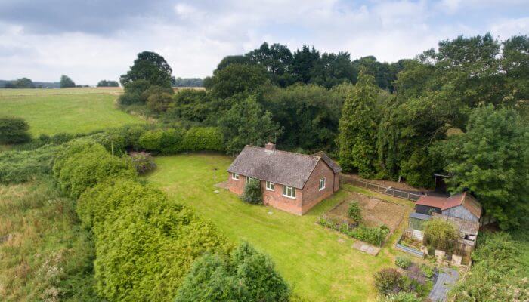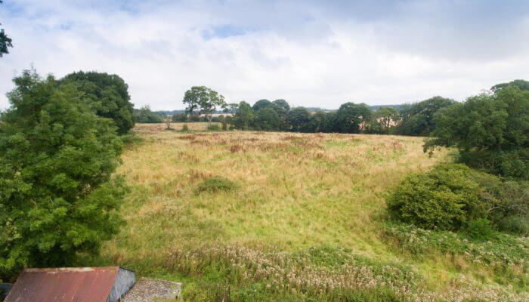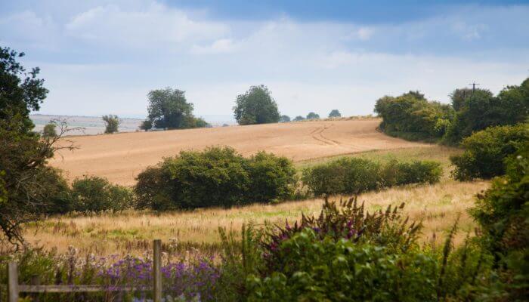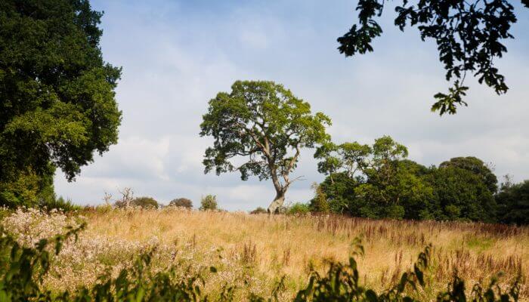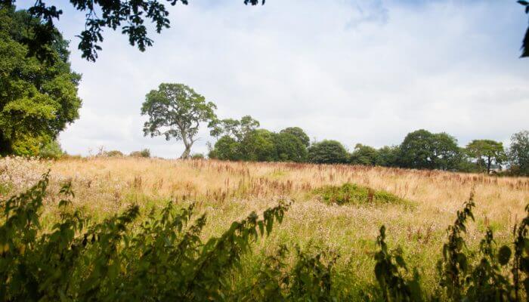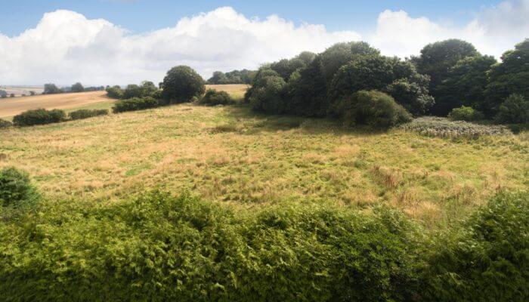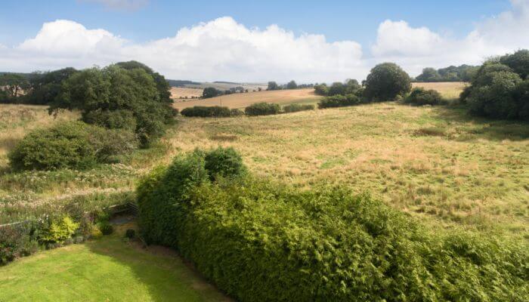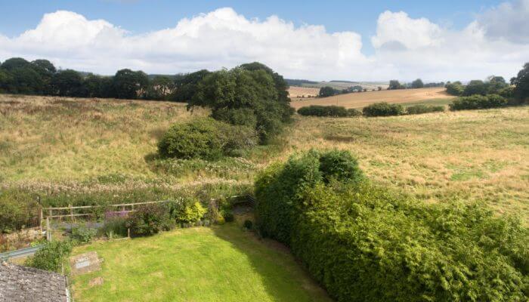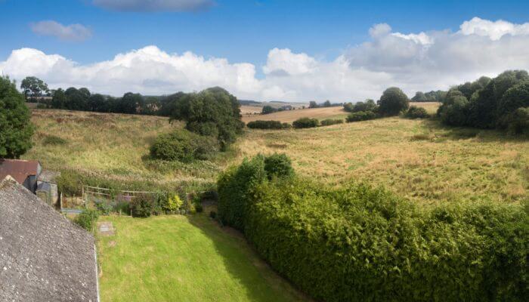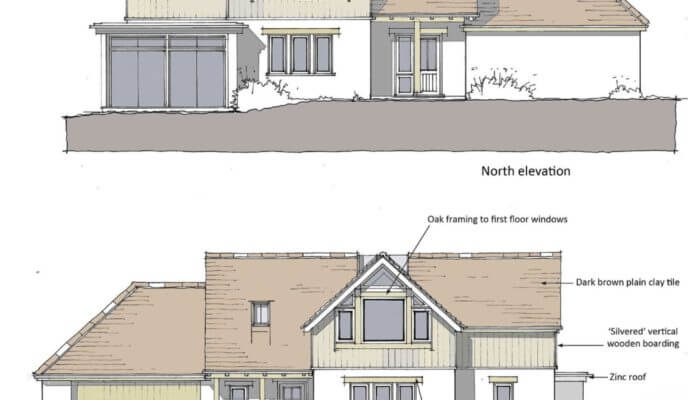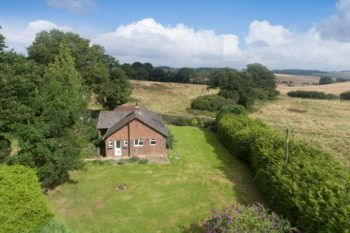
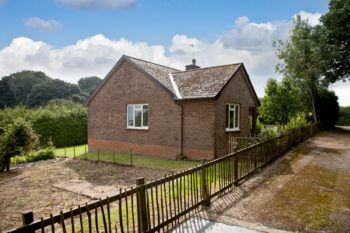
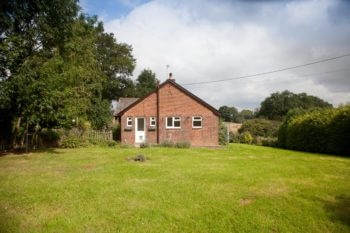
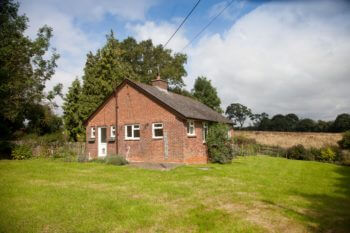
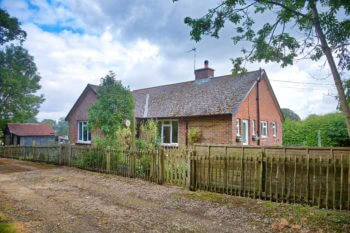
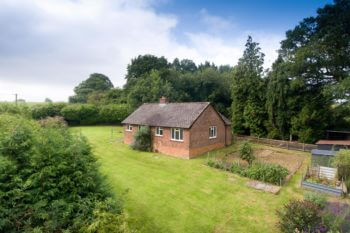
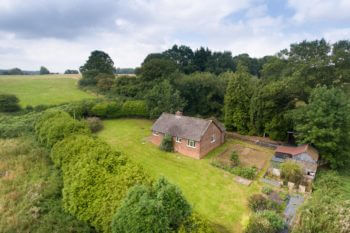
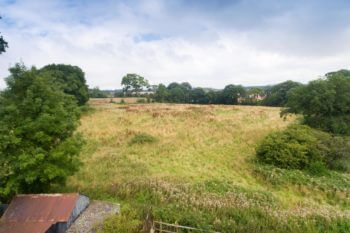
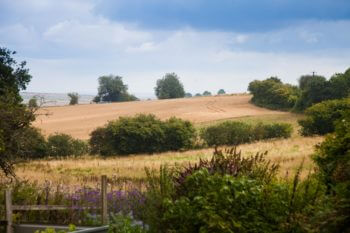
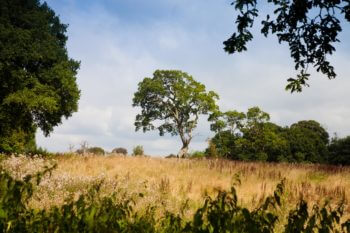
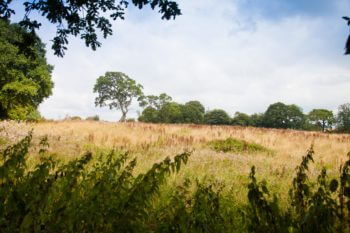
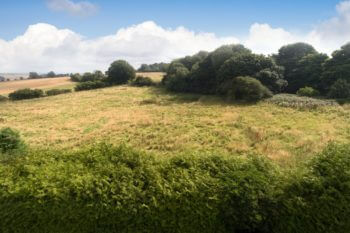
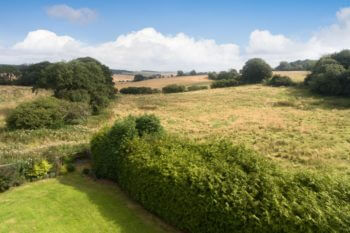
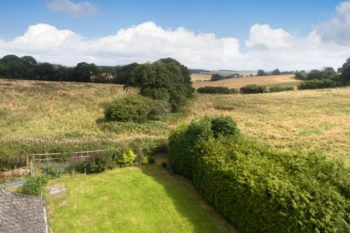
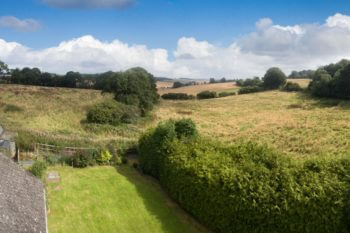
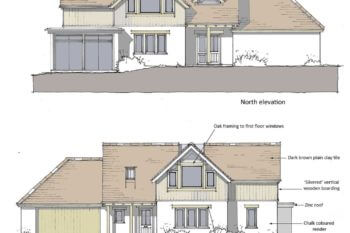
An exciting opportunity to acquire a bungalow with planning permission for a replacement dwelling (1,926 sq ft) set within 1.13 acres (0.46 ha) in a downland setting close to the Oxfordshire/Berkshire border.
In all about 1.13 acres (0.46 hectares). For sale as a whole by private treaty.
- Oxford 20 miles
- Abingdon 14.1 miles
- Didcot 10 miles
- A34 4.8 miles
Description
Keepers Bungalow comprises a single-storey dwelling of approximately 84 square metres (907 sq ft.) with outbuildings set within approximately 1.13 acres including garden and parking.The bungalow is constructed of red brick elevations under a tiled roof and is approached over a public right of way from Copperage Road to the West of Farnborough. The accommodation is as shown on the enclosed floorplan and includes a kitchen, dining room, sitting room, 3 bedrooms and a family bathroom. The site has spectacular north-easterly views over the Berkshire/Oxfordshire Downs. The bungalow is in a habitable condition but the site lends itself to creating a spectacular, spacious and peaceful family home.
Location
The site is located to the west of the picturesque village of Farnborough. Despite being in a tranquil village setting, the site is well located in terms of the road networks. The A34 is within 4.8 miles and Didcot lies within 10 miles with Didcot Parkway railway station providing a choice of fast trains to Paddington and Marylebone (41 mins and 48 mins).
Planning
Planning permission was granted on the 25th March 2021 for the ‘Demolition of the existing building and erection of a replacement dwelling’ (P20/02589/ FUL) West Berkshire Council https://publicaccess.westberks.gov.uk/onlineapplications.
The approved dwelling will provide approximately 179 square metres (1,926sq ft.) Gross Internal Area in total. The floor plans are shown on the enclosed architect’s drawings and provide a 4-bedroom detached dwelling house. Interested parties should assume that the development must be completed in accordance with the approved plans.
Covenants
The Property is sold subject to several restrictive covenants, including the requirement to obtain consent from The Lockinge Estate for any extension or alteration (over and above the planning permission granted), no caravans to be parked on the property and for the property to be used as one private dwelling. Further information is available from the Agents.
The Purchaser will be responsible for erecting a stock proof fence along the western, northern and eastern boundaries.
Designations
The property lies within a Conservation Area and within the North Wessex Downs Area of Outstanding Natural Beauty.
Health and Safety
We ask you to be as vigilant as possible to any potential risks when making your inspection and also to adhere strictly to the government guidelines in relation to preventing the spread of Coronavirus.
Viewings
Strictly by Appointment. Please contact Kevin Prince or Thomasina Quesnel to arrange your inspection.
Directions
From the A34 south of Oxford leave at the West Ilsley junction and take the Bury Lane south towards West Ilsley. At the T-junction take a right hand turn towards Farnborough and Wantage. Continue on Copperage Road and pass through the village of Farnborough. After 3 miles the site will be found on the right-hand side to the west of the village.
What3Words
The entrance to the property can be found at ///equity.guitars.mammoth
For Further Information
Please contact Kevin Prince or Thomasina Quesnel on 01235 862888 or alternatively email kevin.prince@adkin.co.uk or thomasina.quesnel@adkin.co.uk
To arrange a viewing for this property please complete the enquiry form, or call us/email us quoting property reference number Agency/L9000 and we will be happy to help.
You may also register to receive updates of properties which match your search criteria.

