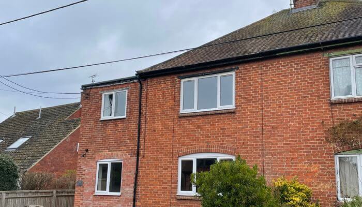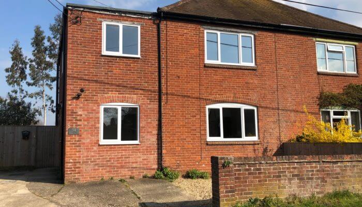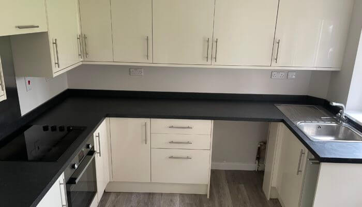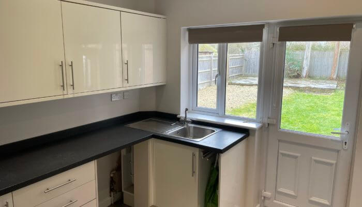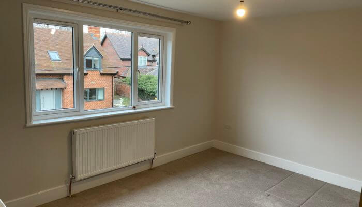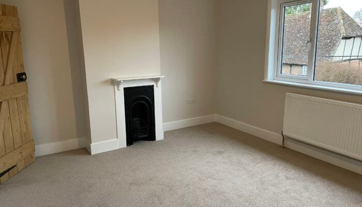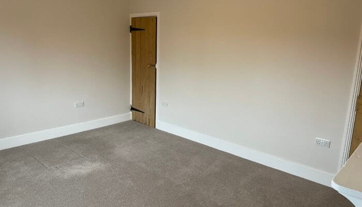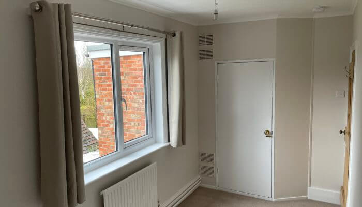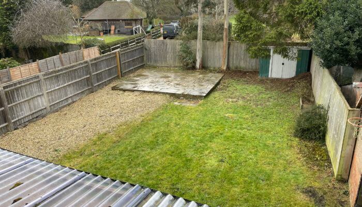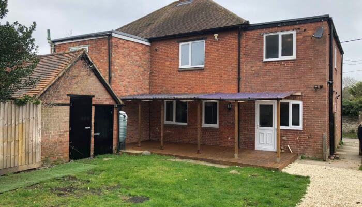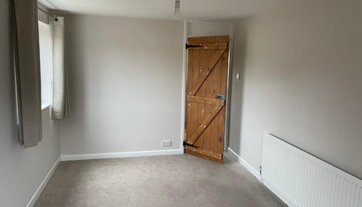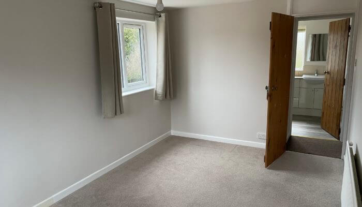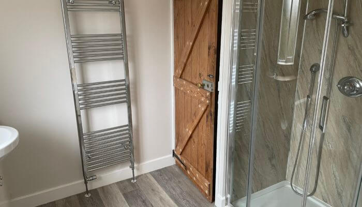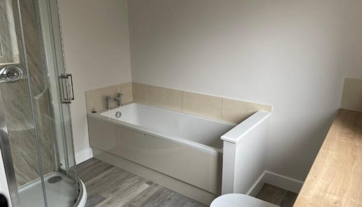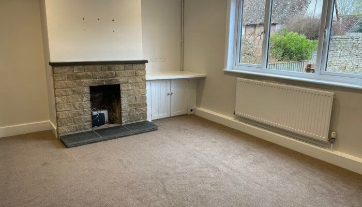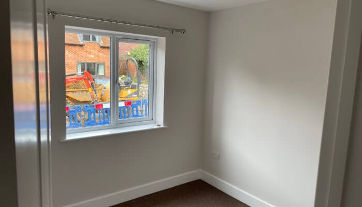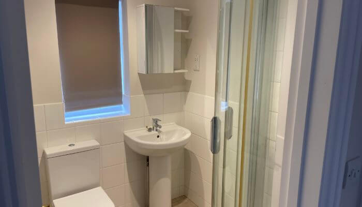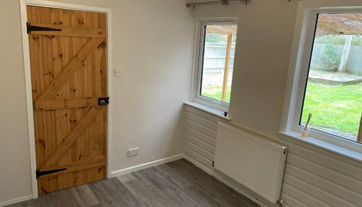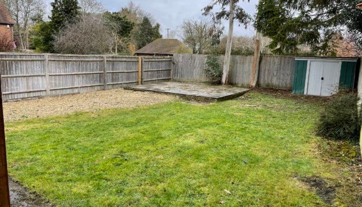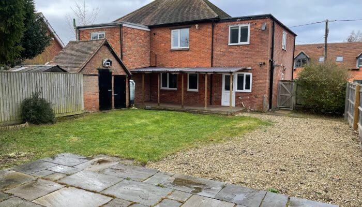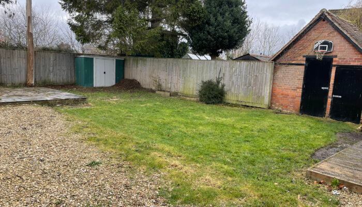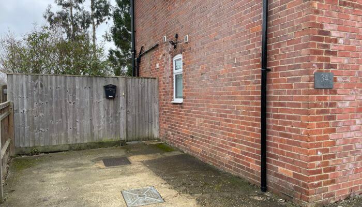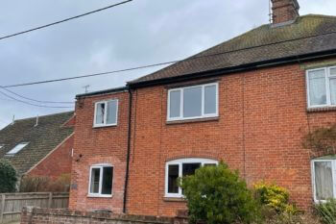
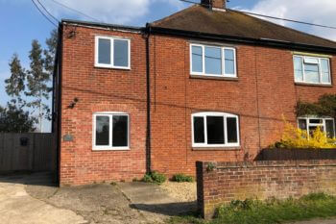
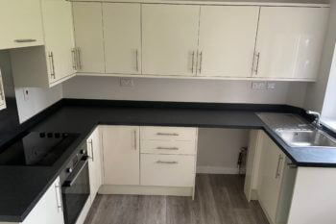
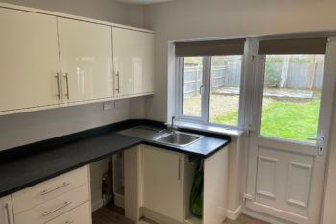
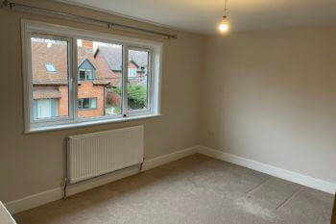
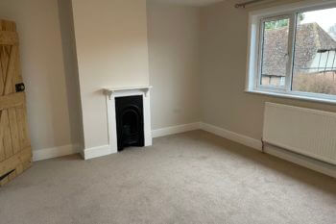
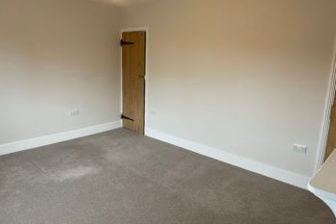
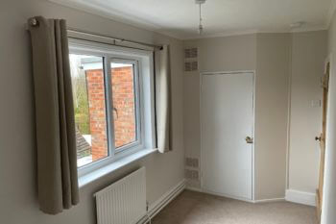
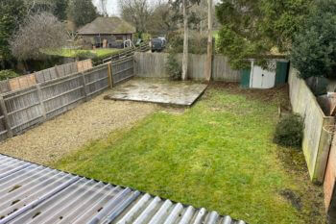
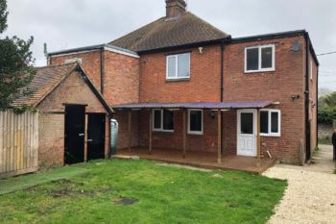
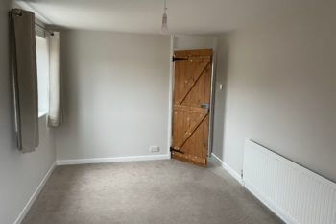
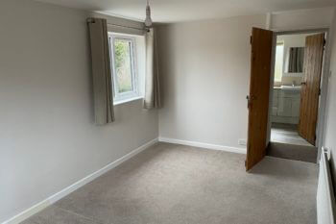
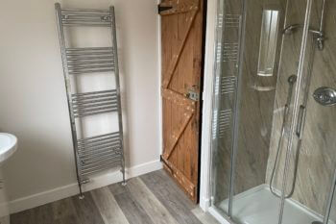
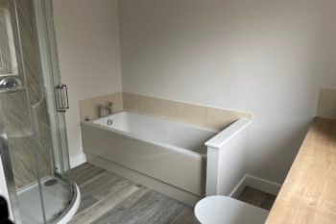
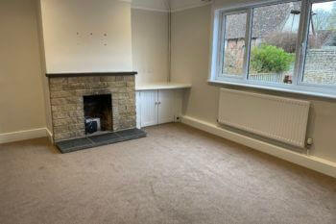
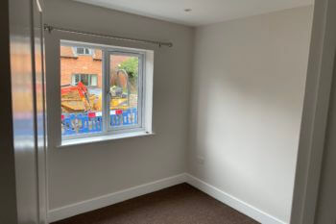
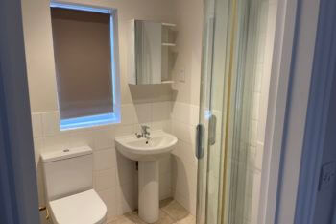
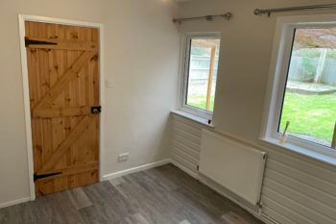
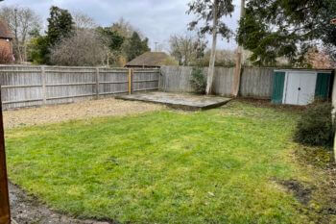
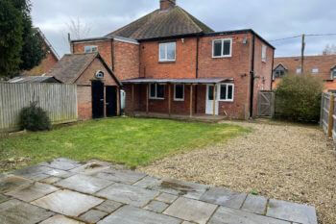
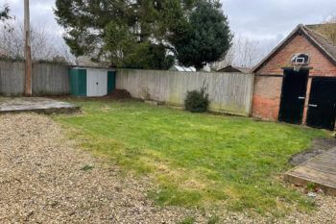
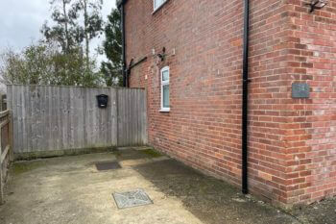
DESCRIPTION & SITUATION
34 Church Lane is a 4 bedroom semi-detached house situated on a quiet lane, close to the centre of the peaceful village of Drayton. The village has a range of amenities including a post office, convenience store, two public houses and a primary school. Further afield a wider range of services can be found in nearby towns of Abingdon (approximately 2.5 miles) and Didcot (approximately 6.5 miles) where there is also a mainline railway station to London. The location of the property benefits from easy access to the A34 and is also in close proximity to Milton Park and Harwell Laboratory.
DIRECTIONS
From the B4107 Drayton to Abingdon road, turn right onto Gravel Lane and left onto Church Lane. The property is on the right-hand side with off street parking for 3 cars.
What3Words: cassettes.scenes.dawn
ACCOMMODATION
Ground Floor:
Entrance to the property is from a large garden at the rear.
Kitchen (3.11m x 2.73m) with a built-in, electric fan assisted oven with electric hob, single stainless steel sink and vinyl floor. The kitchen itself has space for a dishwasher and fridge freezer and a further pantry has connections for a washing machine.
Dining Room (2.73m x 3.31m) with two windows to the rear and 2 built in storage cupboards.
Living Room (4.55m x 3.63m) with a window to the front of the property, a feature fireplace and a large, lockable understairs storage cupboard.
Ground Floor Bedroom (2.73 x 2.56m) which could also be used as a home office.
Downstairs Shower Room (1.6m x 1.72m) with a corner shower, WC, hand basin and vanity unit. The hallway between the downstairs bedroom and shower room has a built in wardrobe/cloak cupboard.
First Floor:
Master Bedroom (4.55m x 3.64m) with a built-in storage cupboard and shelves, a feature fireplace and a window to the front of the property.
Second Double Bedroom (4.60m x 2.76m) with windows to the front and side of the property
Third Single Bedroom (4.19m x 1.94m) with a window over the garden and a built-in cupboard.
Family Bathroom (2.76m x 2.69m) has a bath and separate corner shower, WC and a sink built into a wall-to-wall vanity unit and a large, heated towel rail.
All measurements are taken to maximum sizes.
OUTSIDE
Large garden to the rear with a paved patio and a decked, covered patio and 2 lockable outdoor storage sheds, one with electric, plus a further lockable storage container.
Off Road Parking to the front for 3 cars.
HEATING & SERVICES
Mains electricity and water are connected to the property. Heating is via a gas fired central heating system. Sewage is connected to mains drains. Telephone connection is available subject to British Telecom Regulations with all costs being the responsibility of the Tenant.
FURNISHINGS
To be let unfurnished with floor coverings only. Curtains are also provided to some of the rooms and a blind is fitted in the Kitchen. A Photographic Schedule of Condition will be taken at the start of the tenancy, with a copy being supplied to the Tenant.
COUNCIL TAX
Council Tax Band: D 2022/23 – £2127 per annum
EPC
Rating: C
AVAILABILITY & VIEWINGS
The property is available immediately for an initial period of twelve months. Viewings by appointment only via Adkin 01235 862888.
No smokers
Payment of all outgoings are the responsibility of the Tenant.
Rent: £1,600 pcm
Deposit: £1,846
To arrange a viewing for this property please complete the enquiry form, or call us/email us quoting property reference number JAS/C/1048(h) and we will be happy to help.
You may also register to receive updates of properties which match your search criteria.

